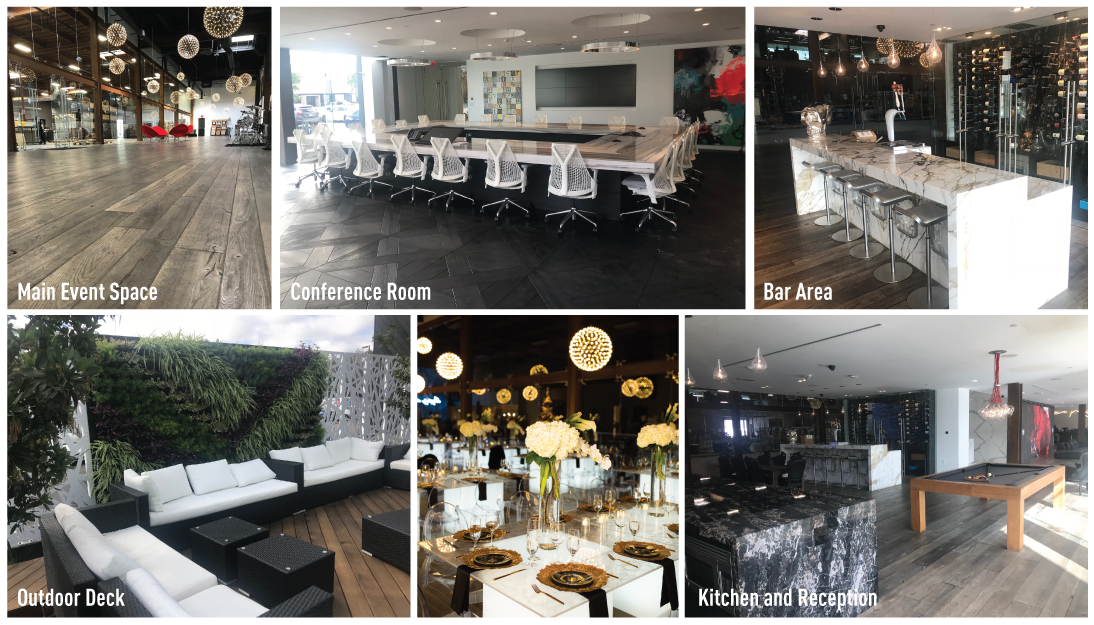Stylish and Unique Event Venue
Duchateau HQ offers you a beautiful high-style venue for you to plan your next event. This stunning space offers a variety of amenities, without sacrificing the impact that elegant design can make. It is a truly individual space.
Large open space with two-story ceiling heights can accommodate up to 275 people seated, and 350 standing. This space is adjacent to a working flooring factory, completely visible through a sound-proofed wall of glass, creating a truly memorable experience. A full gourmet display kitchen and stylish bar add to the ambiance. There is also an enclosed outdoor terrace with a living wall. The space features large, stadium-style display screens at both the entry and in the main event area.
Ample on-site parking is available. Duchateau HQ is located just off Miramar Road at I-15.
SPECIFICATIONS
- On-site parking with 60 spaces, handicap accessible parking and ample street parking evenings and weekends
- Main event area of 4,100+ square feet
- Finished deck with privacy screening
- Two large stadium concert-style jumbo screens
- Pool table
- Full kitchen available with all supplies and amenities, including settings and china for 10 people
- Side by side refrigerator
- 2 ovens
- 1 microwave
- Cooking utensils, pots and pans
- Island sink and dual sink
- Dishwasher
- Plates and silverware for 10 people
- Elegantly appointed restrooms
- Conference Room with table seating for 24
- Projection Wall
- PC
- Laptop Connection
- Wet Bar area with sink and refrigerator
- Lobby Reception Area with check in desk, beverage refrigerator and seating
- Cick for Floor Plan
For more information or to book your next unique event, please call COMPANY NAME at (XXX) XXX-XXXX, or email at [email protected]
